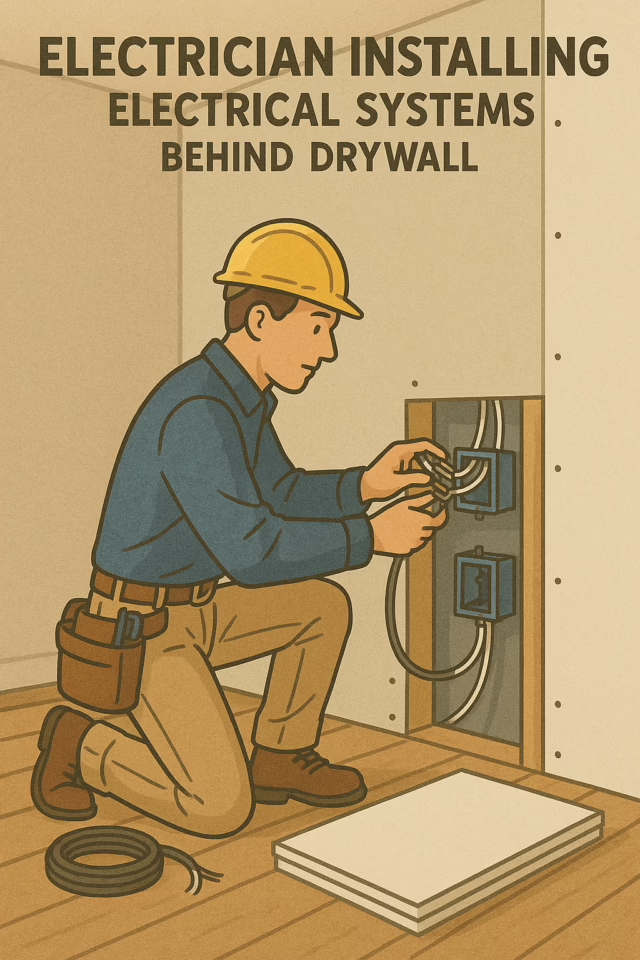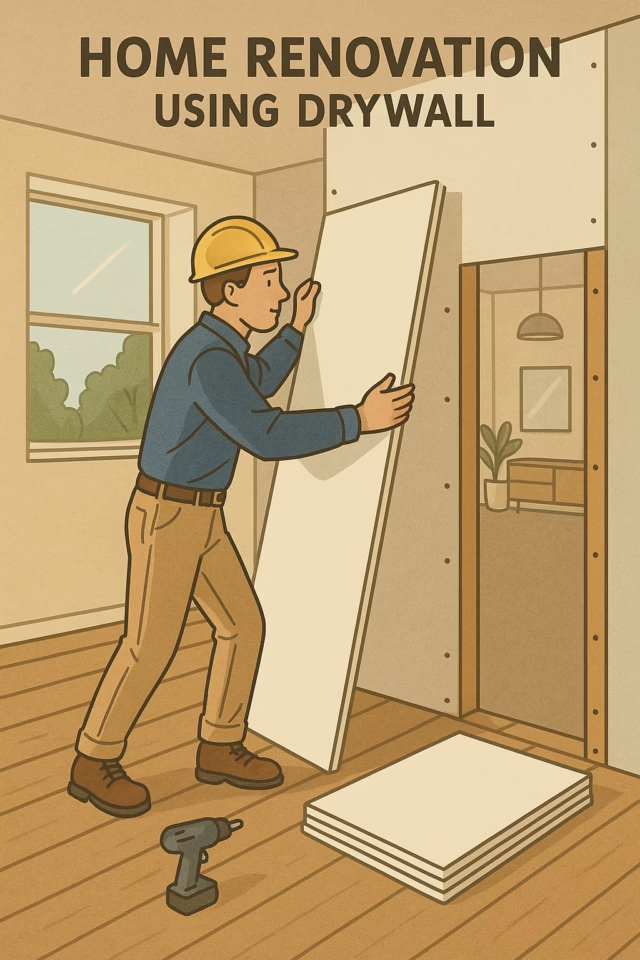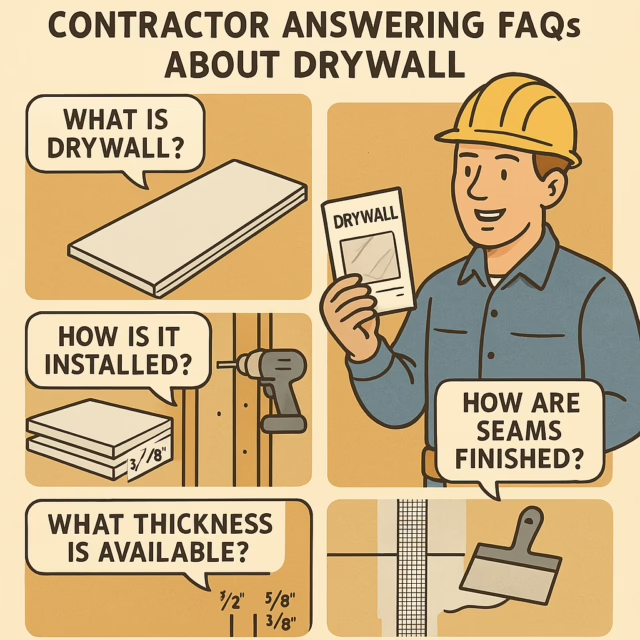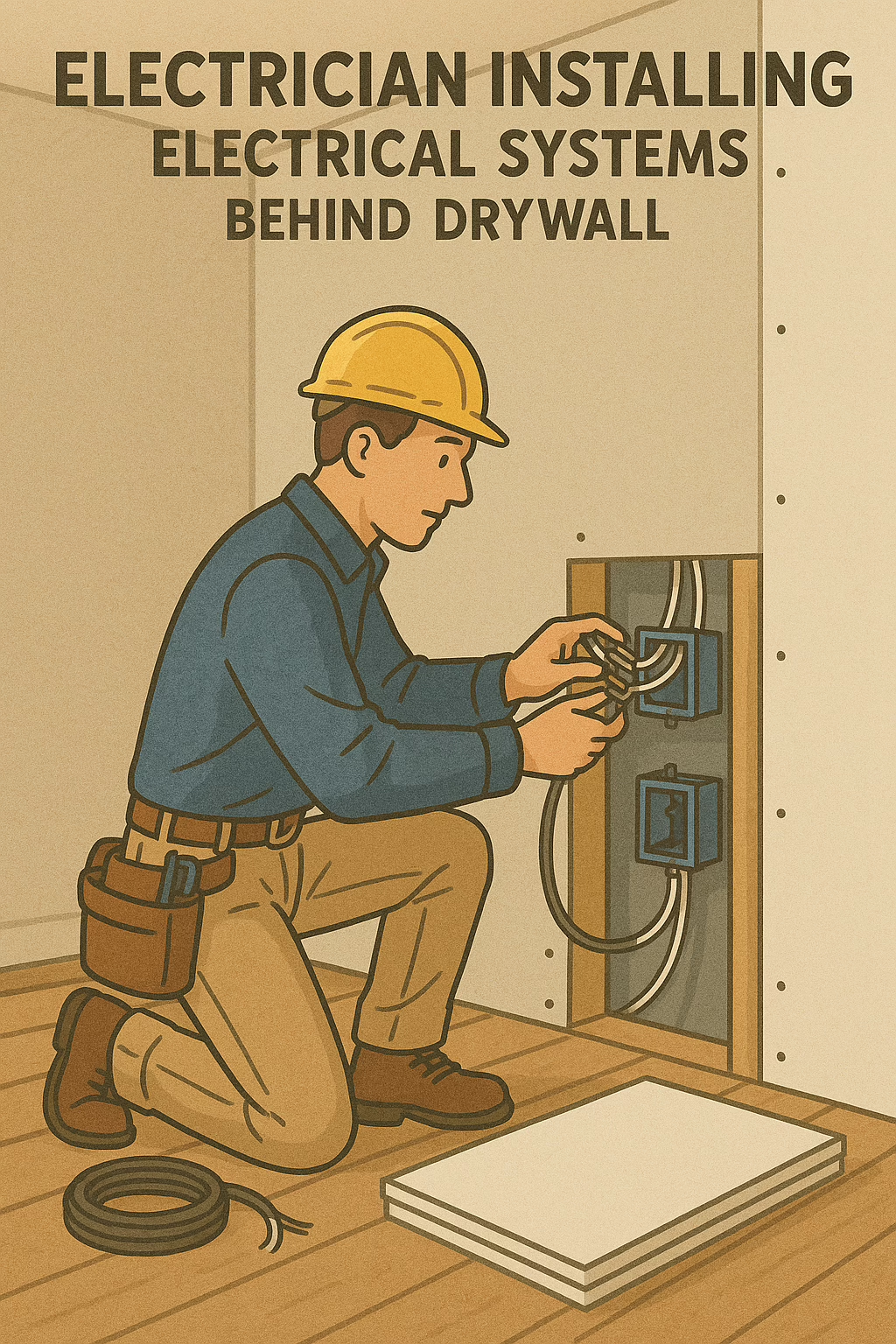Properly integrating electrical systems in drywall is a crucial step in residential and commercial construction. It requires precision, planning, and compliance with building codes to ensure safety and functionality. Whether you’re wiring a new home or renovating an office, the connection between drywall and electrical infrastructure must be seamless.
In this guide, you’ll discover how to incorporate wiring, outlets, switches, and lighting into drywall construction while maintaining both aesthetics and code compliance.
Why Is Electrical Planning Important in Drywall Projects?
Drywall serves as the final barrier between your electrical systems and interior space. Without accurate planning, improper wiring can lead to:
- Costly repairs
- Delayed construction
- Code violations
- Safety hazards such as short circuits or fires
Electrical integration must be done before drywall installation begins. This allows all wiring and boxes to be securely placed within the wall cavity.
👉 Explore how we handle electrical-ready drywall on our Services page.
Key Components of Electrical Systems Behind Drywall
🔌 Common Electrical Elements:
- Electrical wiring and conduit
- Outlet and switch boxes
- Lighting junction boxes
- Low-voltage systems (Ethernet, audio, alarm wiring)
- Smart home connections
All of these elements need to be strategically routed and protected before drywall installation.
Step-by-Step: How to Integrate Electrical Systems in Drywall
1. Plan the Layout with Your Contractor
Begin with a complete electrical plan, including outlet placement, light switches, and cable routes. Work with licensed electricians to ensure:
- Proper load balancing
- Code compliance (NEC standards)
- Accessibility for future maintenance
🧰 Need guidance? Contact HD Drywall for expert drywall and electrical prep coordination.
2. Install Electrical Boxes and Conduit
Before any drywall goes up, electricians will:
- Mount electrical boxes flush with future drywall surfaces
- Secure conduit where needed
- Label all wires for easy identification
- Leave slack in wiring for adjustment post-drywall
3. Route Wiring Through Studs
Wires are routed through holes drilled in wall studs. Each wire must be:
- Properly clamped and insulated
- Kept away from sharp metal edges
- Positioned with enough clearance from heat sources
For added protection, many commercial projects use metal stud guards.
4. Install Drywall Around Electrical Fixtures
When drywall installation begins, professionals use a roto-zip or drywall saw to cut precise holes for outlets and switches. Tips:
- Use box extenders for deep boxes
- Seal gaps with fire-rated caulk (when required)
- Keep openings clean to avoid future trim issues
See how we perfect this process on our Facebook page.
Safety Codes to Follow During Electrical-Drywall Integration
Drywall installers and electricians must collaborate to follow key safety standards:
- National Electrical Code (NEC)
- Local fire codes
- ADA placement guidelines for switches/outlets
- Moisture-rated electrical components for wet zones
Don’t compromise on code compliance. Work with experienced pros like HD Drywall.
Pro Tips for Contractors and Homeowners
✅ Use depth spacers
These ensure outlet covers sit flush after drywall goes up.
✅ Photograph your wiring
Snap pictures of wall interiors before covering—this will help with future changes or repairs.
✅ Use smart box placement
Keep outlets and switches at consistent heights for aesthetics and functionality.
Final Thoughts
Integrating electrical systems in drywall isn’t just about fitting wires behind walls—it’s about building safer, more efficient spaces. A successful installation depends on coordination between electricians and drywall professionals, detailed planning, and strict code adherence.
At HD Drywall, we work closely with your project team to ensure a clean and professional electrical-drywall integration—so your walls look perfect and perform even better.
Frequently Asked Questions
1. Should electrical work be done before or after drywall?
Electrical systems must be installed before drywall to allow for safe routing and box placement.
2. How do you cut drywall around electrical boxes?
We use precision tools like rotary cutters and measure based on box placement for exact alignment.
3. Can you add wiring after drywall is installed?
It’s possible but more complex. It involves cutting access holes or using surface-mount raceways.
4. What happens if outlets are not flush with drywall?
Use outlet box extenders to adjust depth and meet code.






